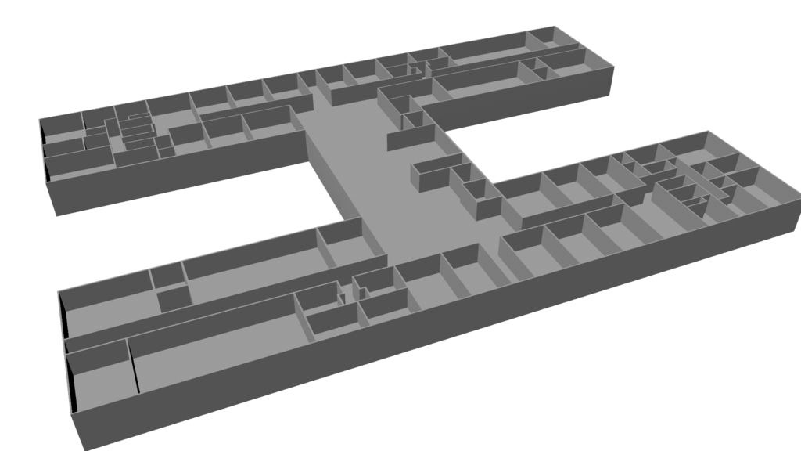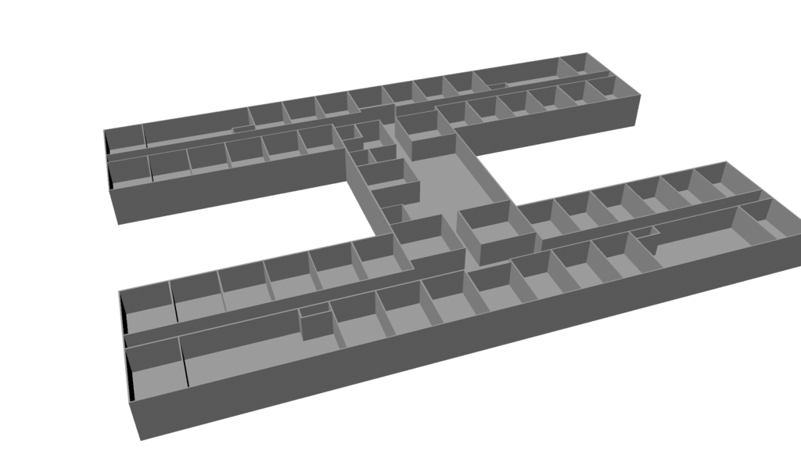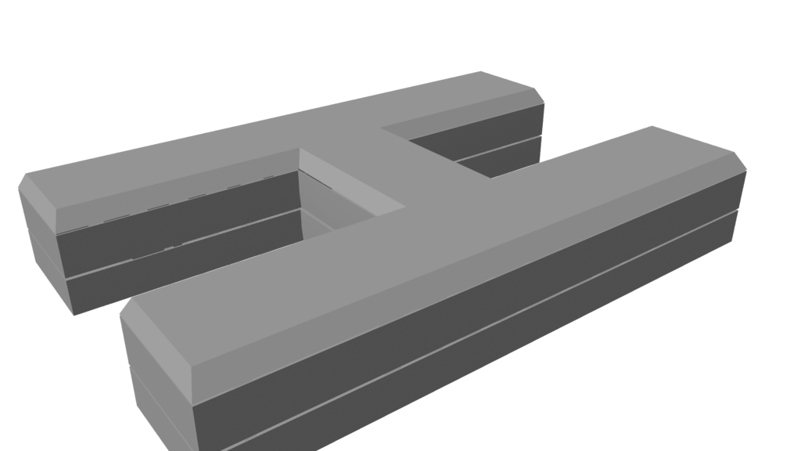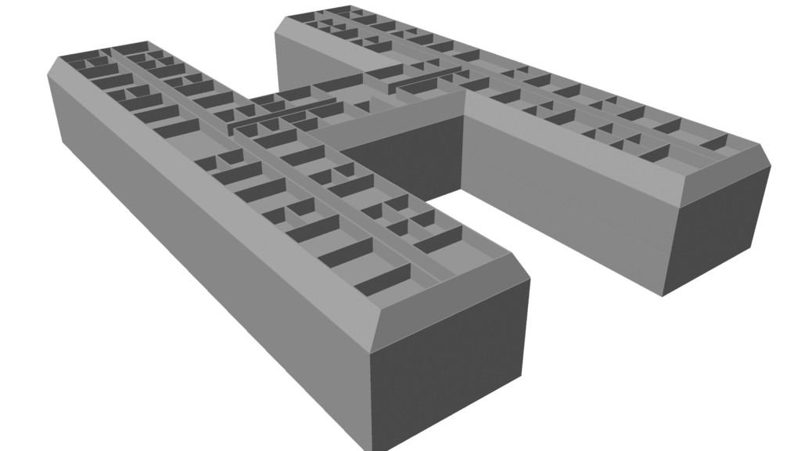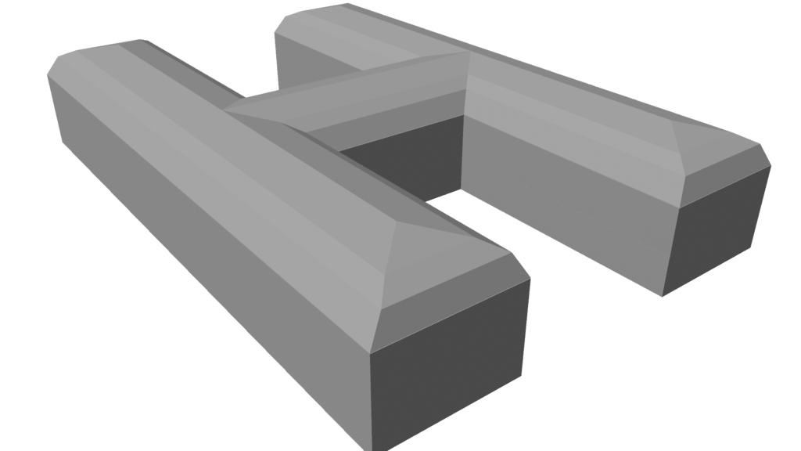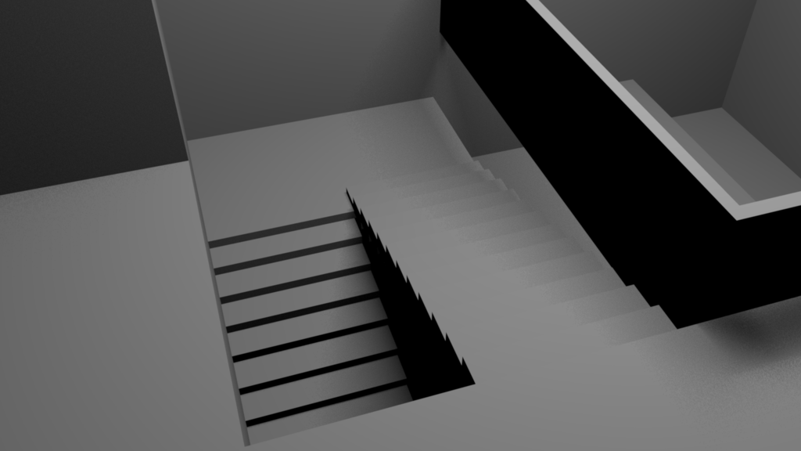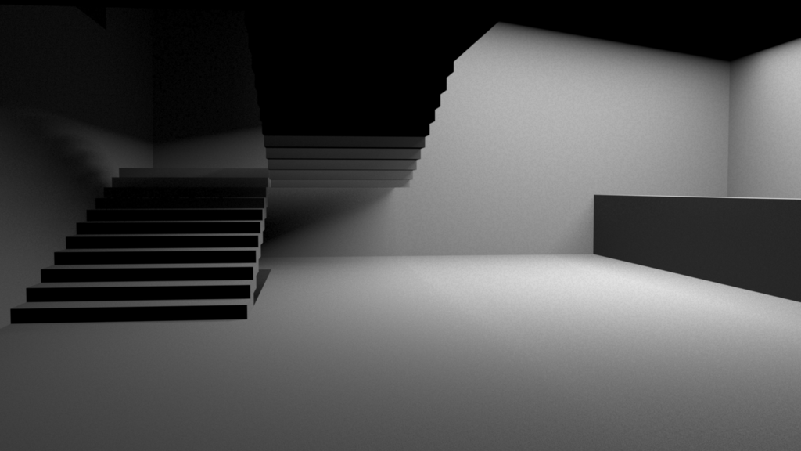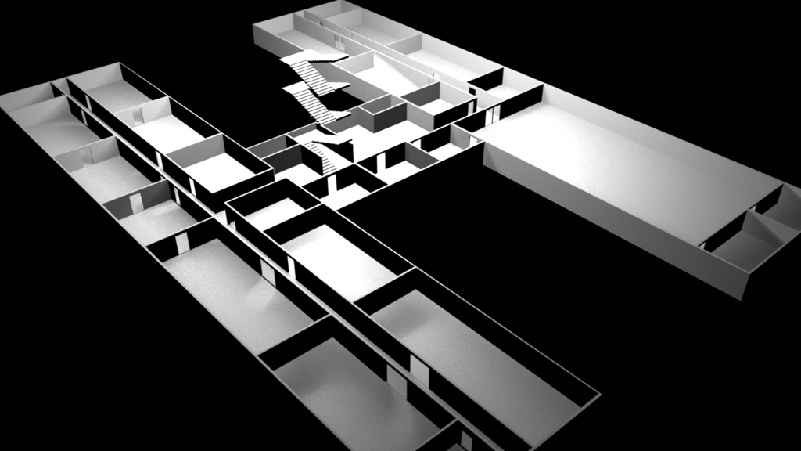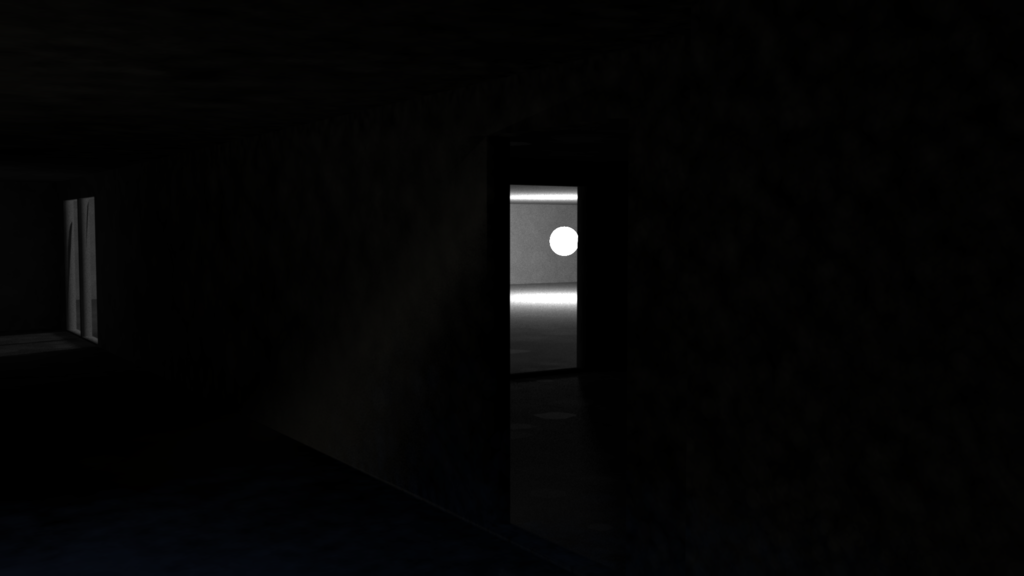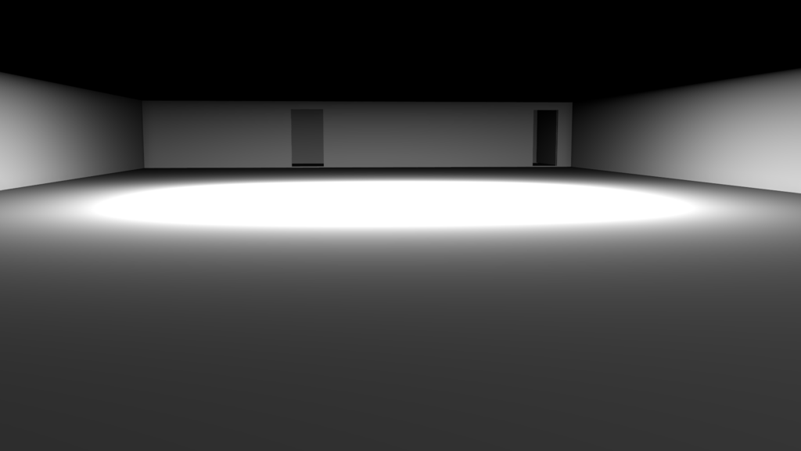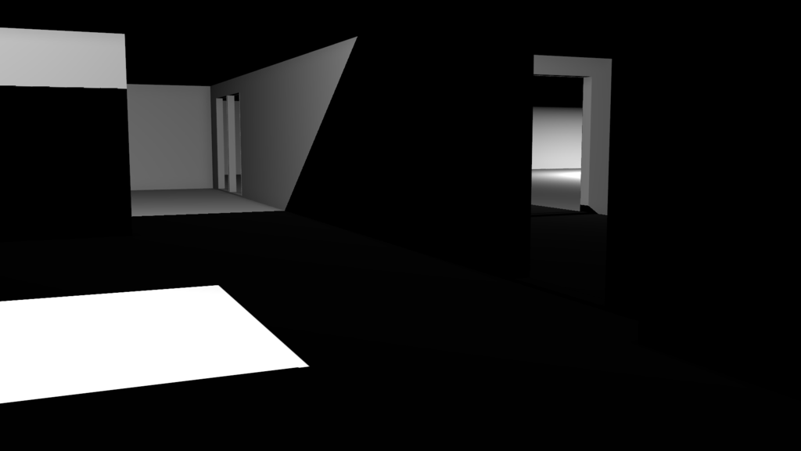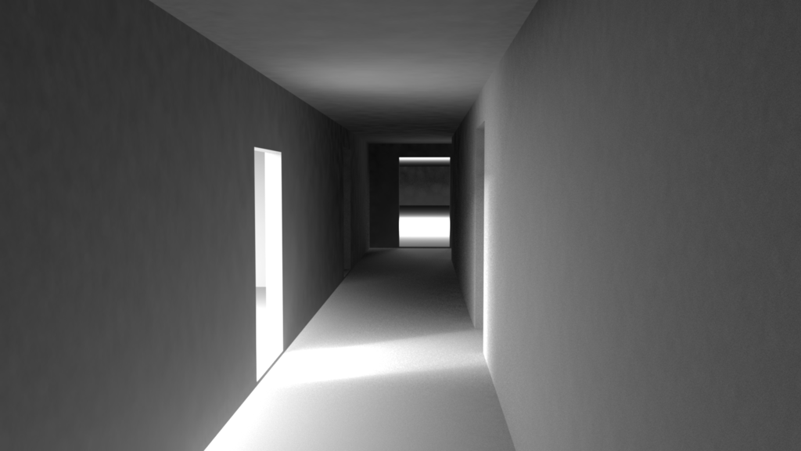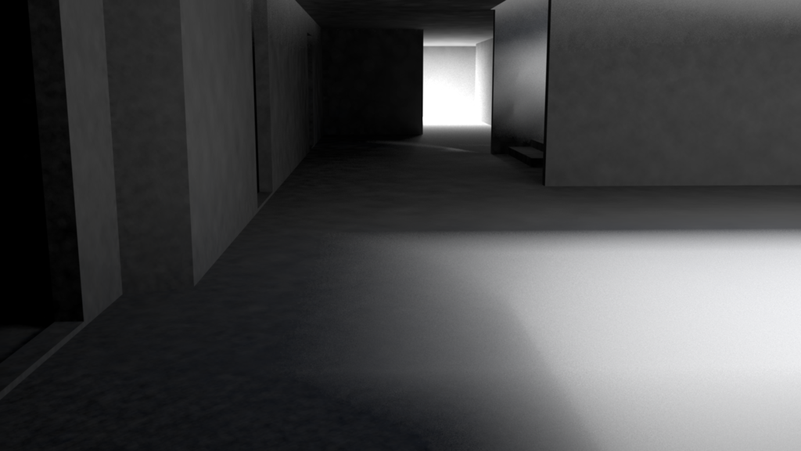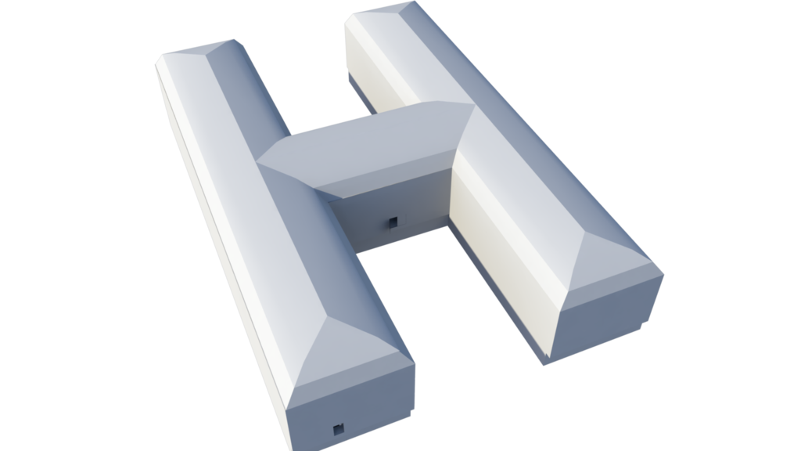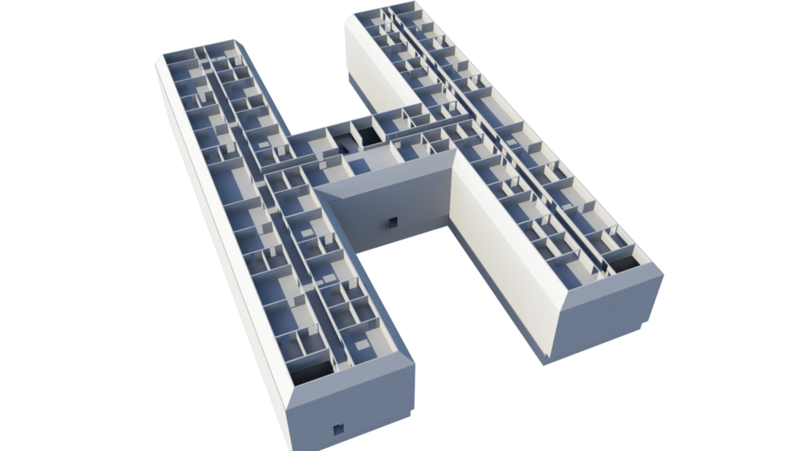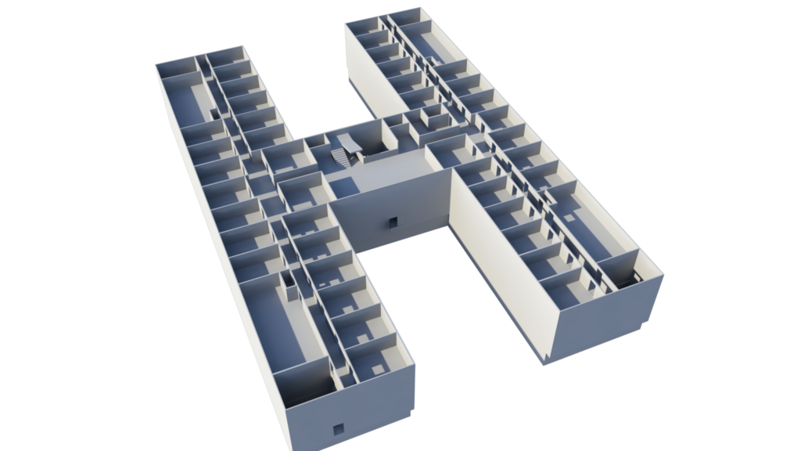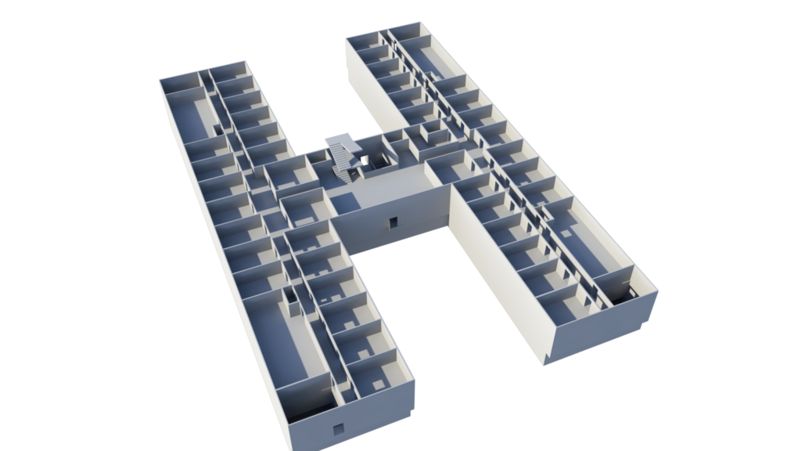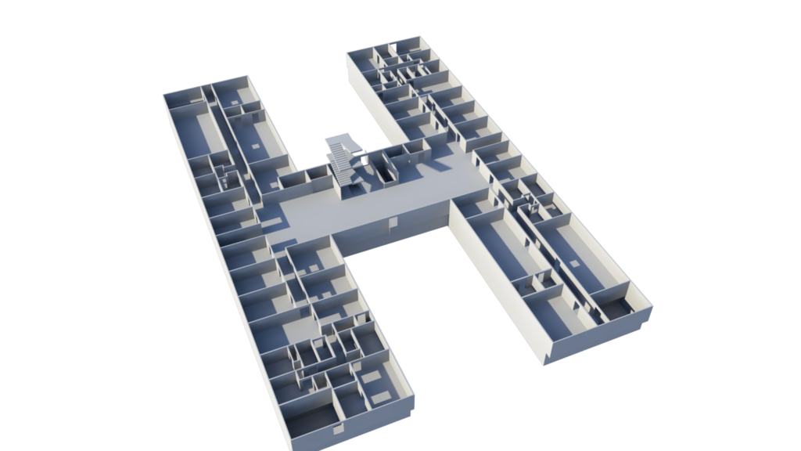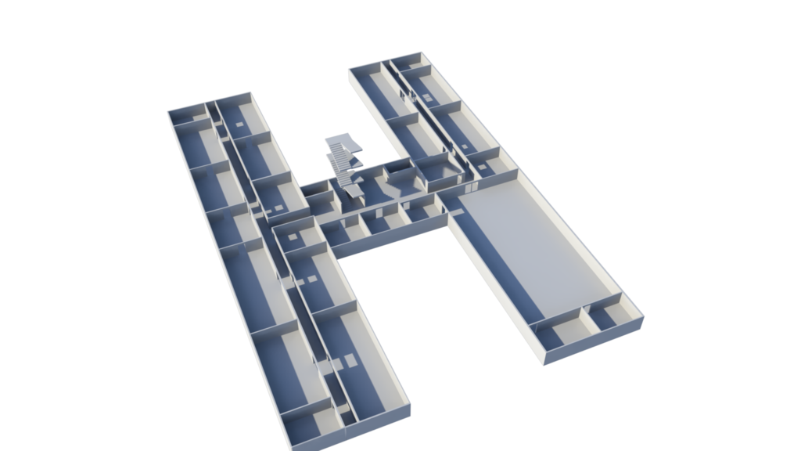Question Whateley Academy Layout/Map 3D
- venum4k
-
 Topic Author
Topic Author
There was talk of potentially creating a 3D rendition of the campus and at the time I was considering jumping in to make something.
Which brings me to my point; Is there a canon map of the campus or enough material to create one from? I'd be pretty interested in doing some modelling of the buildings if I can get enough to recreate them from.
- DasVals
-

warning: dangerous levels of cynisme detected
- elrodw
-

Never give up, Never surrender! Captain Peter Quincy Taggert
- Dawnfyre
-

elrodw wrote: In Gen 2, we have defined the interior layouts of the cottages - traditional, Poe, Hawthorne, and also of Melville. Also I have the interior layout of Schuster Hall. So the 'traditional cottages' posted on the WIKI might give you a start.
except Ayla had additions done to poe, so how will the old wiki layout for poe fit?
the interior layout, along with the description of the buildings from the original arrival stories will give a physical shape to each building.
Ayla's funding expansion of Poe from what I have read, Poe will be a capitol H in shape, with the original Poe being the cross piece of the H, containing mostly common areas, with the dorm rooms being in the new extensions.
Stupidity is a capitol offense, a summary not indictable one.
- elrodw
-

Dawnfyre wrote:
elrodw wrote: In Gen 2, we have defined the interior layouts of the cottages - traditional, Poe, Hawthorne, and also of Melville. Also I have the interior layout of Schuster Hall. So the 'traditional cottages' posted on the WIKI might give you a start.
except Ayla had additions done to poe, so how will the old wiki layout for poe fit?
the interior layout, along with the description of the buildings from the original arrival stories will give a physical shape to each building.
Ayla's funding expansion of Poe from what I have read, Poe will be a capitol H in shape, with the original Poe being the cross piece of the H, containing mostly common areas, with the dorm rooms being in the new extensions.
Um, that's the set I designed that I was talking about. Sir Lee posted them on the Wiki. All of the legacy cottages will have that shape by Gen 2. And Hawthorne, though it has different interior layout, looks like a traditional cottage from the outside (new H-shape).
Traditional attic: (note the roofline is Mansard) attic
Traditional room floor (2 and 3): room floors
Traditional ground floor: ground floor
Traditional basement: basement
Note the tunnel entrance is in the sub-basement.
Never give up, Never surrender! Captain Peter Quincy Taggert
- venum4k
-
 Topic Author
Topic Author
- NeoMagus
-
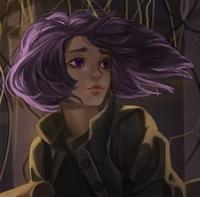
... . . -.- / .--- ..- ... - .. -.-. . .-.-.- / .-.. --- ...- . / -- . .-. -.-. -.-- .-.-.- / .-- .- .-.. -.- / .... ..- -- -... .-.. -.-- / .-- .. - .... / -.-- --- ..- .-. / --. --- -.. .-.-.-
- venum4k
-
 Topic Author
Topic Author
- Valentine
-

It looks very good.
Don't Drick and Drive.
- venum4k
-
 Topic Author
Topic Author
- NeoMagus
-

Valentine wrote: I'm waiting for the map of the tunnels.
It looks very good.
Trust me, you don't want to do that. A map of the tunnels would be far more trouble than it's worth, believe me.
... . . -.- / .--- ..- ... - .. -.-. . .-.-.- / .-.. --- ...- . / -- . .-. -.-. -.-- .-.-.- / .-- .- .-.. -.- / .... ..- -- -... .-.. -.-- / .-- .. - .... / -.-- --- ..- .-. / --. --- -.. .-.-.-
- Sir Lee
-

venum4k wrote: So I thought I'd do a small progress post. I started working on the ground floor of Poe cottage last night. It's quite weird actually constructing something like this as my mental image of Poe is quite different from the actual layout... Anyway, time to start making a rough first floor (second floor to you Americans
).
Ahh... it's not surprising that your mental image of Poe is different from that layout, because as far as published stories go, that layout does not exist yet. The "current" Poe (pre-Summer 2007) is quite a bit smaller, is a single block (corresponding roughly to the bar of the "H" in the New Poe) and it doesn't have many of the amenities of the New Poe.
As for mapping the tunnels, at this moment I don't see much point to it. The Devisor Labs part of it is canonically a rabbit warren sort of thing, with all sorts of weird offshoots and parts that aren't even in the school's official maps
There might be SOME point to mapping the main tunnels -- the ones that link the buildings -- and some major features, such as exactly where are Arena '77, Arena '99, the hatch above Tiny Tim (where it was raised to the surface in Halloween) and the vehicle access to the Gearheads' garage (where they get their cars in, and where Ergonomic's BOLO went out). But those will have to wait until the two TINCCs decide to make an Official Campus Map.
As for the Devisor Labs themselves, I favor showing them in some undefined form -- sorta like that "cloud" graphic we IT people draw on diagrams to represent the Internet when explaining some network concepts to laypeople. Well, maybe a mess of spaghetti instead of a cloud... but you get the idea.
Also: when the time comes for applying textures, I believe that the exterior walls of Poe (and, in fact, most cottages -- Melville, being a modern-styled building, is the major exception -- and some of the campus buildings) are brick-clad. In Fall Term 2007 those walls will be pretty new and still ivy-free... well, unless some nature mage decides to help the ivy grow super-fast, so Poe might look suitably ivy-clad in a short time. But by 2nd Gen time that ivy covering will be a near certainty.
- Arcanist Lupus
-

It wouldn't surprise me at all if some of the tunnels are non-EuclideanNeoMagus wrote:
Valentine wrote: I'm waiting for the map of the tunnels.
It looks very good.
Trust me, you don't want to do that. A map of the tunnels would be far more trouble than it's worth, believe me.
"Shared pain is lessened; shared joy, increased — thus do we refute entropy." - Spider Robinson
- E. E. Nalley
-

- elrodw
-

venum4k wrote: That's a good point... a tunnel map would be great
Actively discouraged on campus. Legend is that a campus tunnel map, when drawn out, would be a summoning circle for something really hyper-horrible and nasty and powerful
Never give up, Never surrender! Captain Peter Quincy Taggert
- NeoMagus
-

elrodw wrote:
venum4k wrote: That's a good point... a tunnel map would be great
Actively discouraged on campus. Legend is that a campus tunnel map, when drawn out, would be a summoning circle for something really hyper-horrible and nasty and powerful
Well dang, I was trying to keep that bit quiet, Elrod. If I'd known it was meant to be common knowledge I'd have been glad to reveal that part of it.
... . . -.- / .--- ..- ... - .. -.-. . .-.-.- / .-.. --- ...- . / -- . .-. -.-. -.-- .-.-.- / .-- .- .-.. -.- / .... ..- -- -... .-.. -.-- / .-- .. - .... / -.-- --- ..- .-. / --. --- -.. .-.-.-
- venum4k
-
 Topic Author
Topic Author
Also would something like this be a good reference for the roof shape?
- Phoenix Spiritus
-

- venum4k
-
 Topic Author
Topic Author
Edit: Did the stairs from the ground floor to the first floor. Is the layout alright?
- elrodw
-

Ground floor - house parents, common rooms, Jr. High
2nd floor - Fresh, some Sophs
3rd floor - Possibly some Sophs, Jrs, possibly a few Srs.
Attic - Srs and VIPs (e.g. cottage fixer, etc)
I like how this is going
Never give up, Never surrender! Captain Peter Quincy Taggert
- venum4k
-
 Topic Author
Topic Author
- Sir Lee
-

- Main basement (the one for which there is a floorplan)
- Subbasement -- very tiny, it's basically just the access to the Poe branch of the Hawthorne tunnel. There is no floorplan for it, but my guess is that it would be just a small area around the central staircase. It's probable that at least one of the elevators would go down to that level, too, in order for the tunnels to be handicapped-accessible .
(Although, if I were doing the structural design for the Poe upgrade, I would go ahead and design the foundations allowing for future expansion of the subbasement into a full level. Just in case they need more room in a few years, mind you...)
- elrodw
-

I really like how this is coming along.
Never give up, Never surrender! Captain Peter Quincy Taggert
- Sir Lee
-

- elrodw
-

Sir Lee wrote: By the way, Elrod... any time you want me to start on the cleanup/coloring process for the other buildings, just send me the final files.
I'll get those out this afternoon. A little busy this morning with household projects and such.
Never give up, Never surrender! Captain Peter Quincy Taggert
- NeoMagus
-

... . . -.- / .--- ..- ... - .. -.-. . .-.-.- / .-.. --- ...- . / -- . .-. -.-. -.-- .-.-.- / .-- .- .-.. -.- / .... ..- -- -... .-.. -.-- / .-- .. - .... / -.-- --- ..- .-. / --. --- -.. .-.-.-
- venum4k
-
 Topic Author
Topic Author
I've finished the central stairs on all levels and I've also finished all of the basement level doorways.
All of the ones with boring lighting were done in a crappier renderer (that's faster) cause I'm tired and want to sleep.
An overview of the basement
Behold, the
Here's one from inside the dance hall
And here's the dance hall/food prep area with better lighting
A view down the corridor into the dance hall (this one has better lighting)
And the bottom of the main stairs (the lovecraft room would be on the wall to the right just outside the frame, assuming it reveals itself)
- Nagrij
-

www.patreon.com/Nagrij
If you like my writing, please consider helping me out, and see the rest of the tales I spin on Patreon.
- Phoenix Spiritus
-

Just out of curiosity does it make 3D model files that can be used in other programs, or does it all need to be created and rendered in the one program?
- elrodw
-

If I weren't so busy writing stories, I would use Blender to do any 3-D layouts because it's free, and while the learning curve is a bit steep in places, it's damned good and well-supported, and it uses standard modeling formats. But that's me.
Never give up, Never surrender! Captain Peter Quincy Taggert
- venum4k
-
 Topic Author
Topic Author
- Phoenix Spiritus
-

All I know about 3D is its hard, I was just curious what people where using was all.
- venum4k
-
 Topic Author
Topic Author
What shape are the stairs in each corner of Poe? I've tested it with the main staircase shape but on certain levels it doesn't line up to the doors so I'm guessing some kind of quarter landing type stairs with maybe half landings at each floor?
Also, what kind of windows does Poe Cottage have?
edit:
I've also noticed that one of the wing advisor rooms has an en-suite bathroom thing on the plan, is this how all of the advisor rooms are supposed to be?
- Sir Lee
-

On the second one: Yes, it is omitted from the other Wing Advisor rooms to make the drawings less cluttered (and because we are lazy).
- elrodw
-

the drawings get very unwieldy and slow when one puts in too much furniture and fixtures. You'll see the same thing on the penthouse floors in Melville - I did only one of them completely.
Never give up, Never surrender! Captain Peter Quincy Taggert
- venum4k
-
 Topic Author
Topic Author
edit: Progress update!
Apologies for the yellow, blame the spoilers >:[
- elrodw
-

Never give up, Never surrender! Captain Peter Quincy Taggert
- mittfh
-
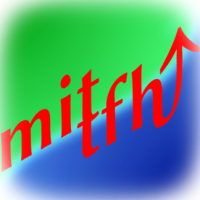
It'll be really interesting to see what the model looks like once textures have been added, and for interior views, light sources approximating real world ones (probably fluorescent tubes almost everywhere with a handful of box standard incandescent bulbs here and there... unless LED 'bulbs' became mainstream in the Whateleyverse several years before ours, plus 'daylight' [or in 3D-land invisible lightboxes simulating daylight] streaming in through the windows).
Of course, you could cheat by only texturing the walls visible from wherever you placed the camera, and for the interior only texturing a sample room or two (to give something akin to the standard immaculate images you'd find in the prospectus - probably taken almost as soon as the paint had dried on the walls [and well before any students moved in!])
As the right side of the brain controls the left side of the body, then only left-handers are in their right mind!
- venum4k
-
 Topic Author
Topic Author
edit: I bet it's probably the mysterious lightboxes, pretty sure one of the whateley stories I read recently mentions a window screen thing
another edit, because I'm great like that: While I don't have an awful lot of experience texturing things, it's not hard to put textures on everything, in fact I've done a bit of experimenting with the model and porting it into the unreal engine where it works pretty well (collision, walking around, stuff like that)
edit mk3: I did a quick bit of work on a possible window design;
Thoughts would be appreciated as always
- venum4k
-
 Topic Author
Topic Author
Main File in a .FBX format, this should be compatible with most 3D software.
Same file in .mb format (original project file)
First iteration of the windows if anyone's interested in that as well.
And this is the window .mb
Tell me if there are any problems with those files.


